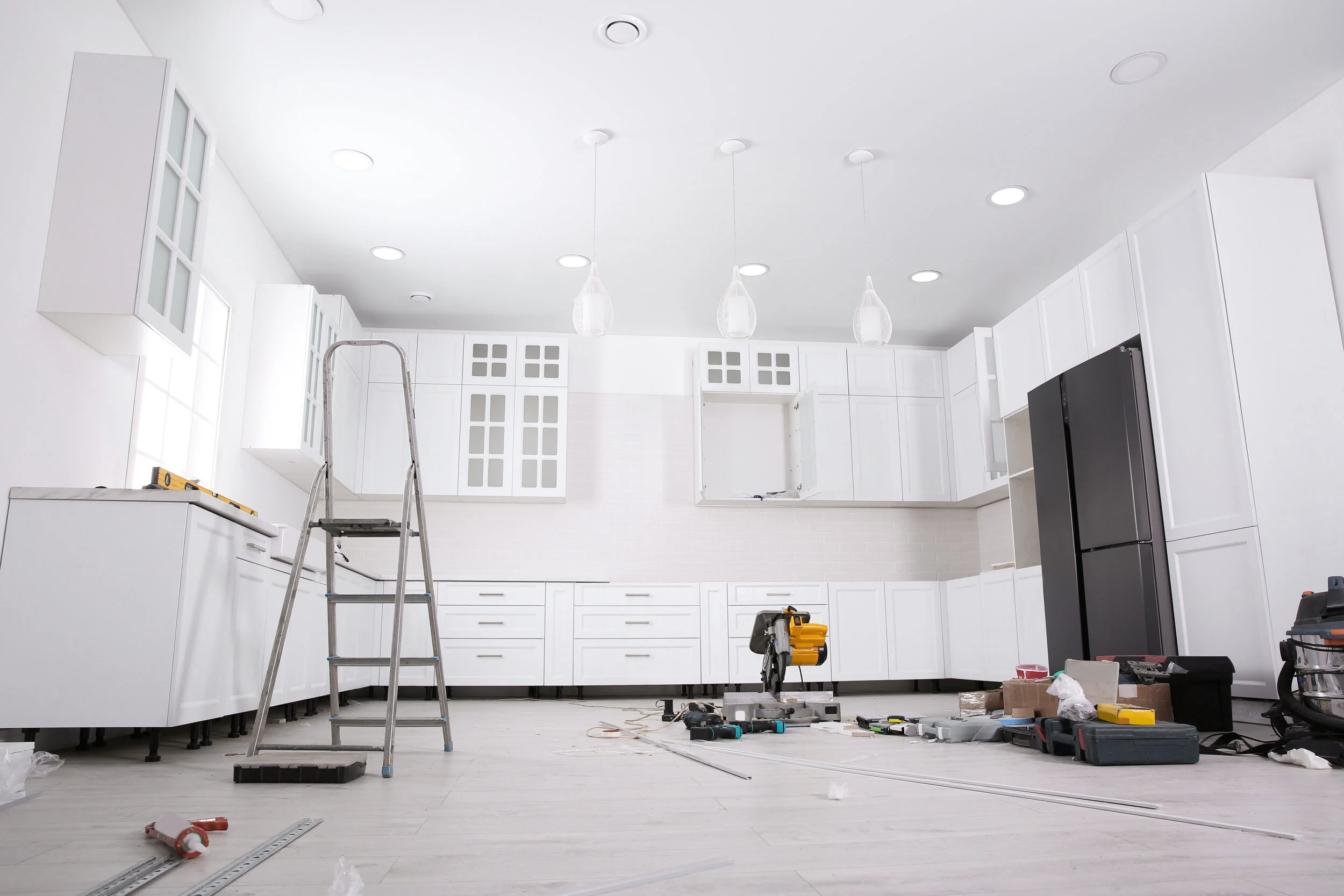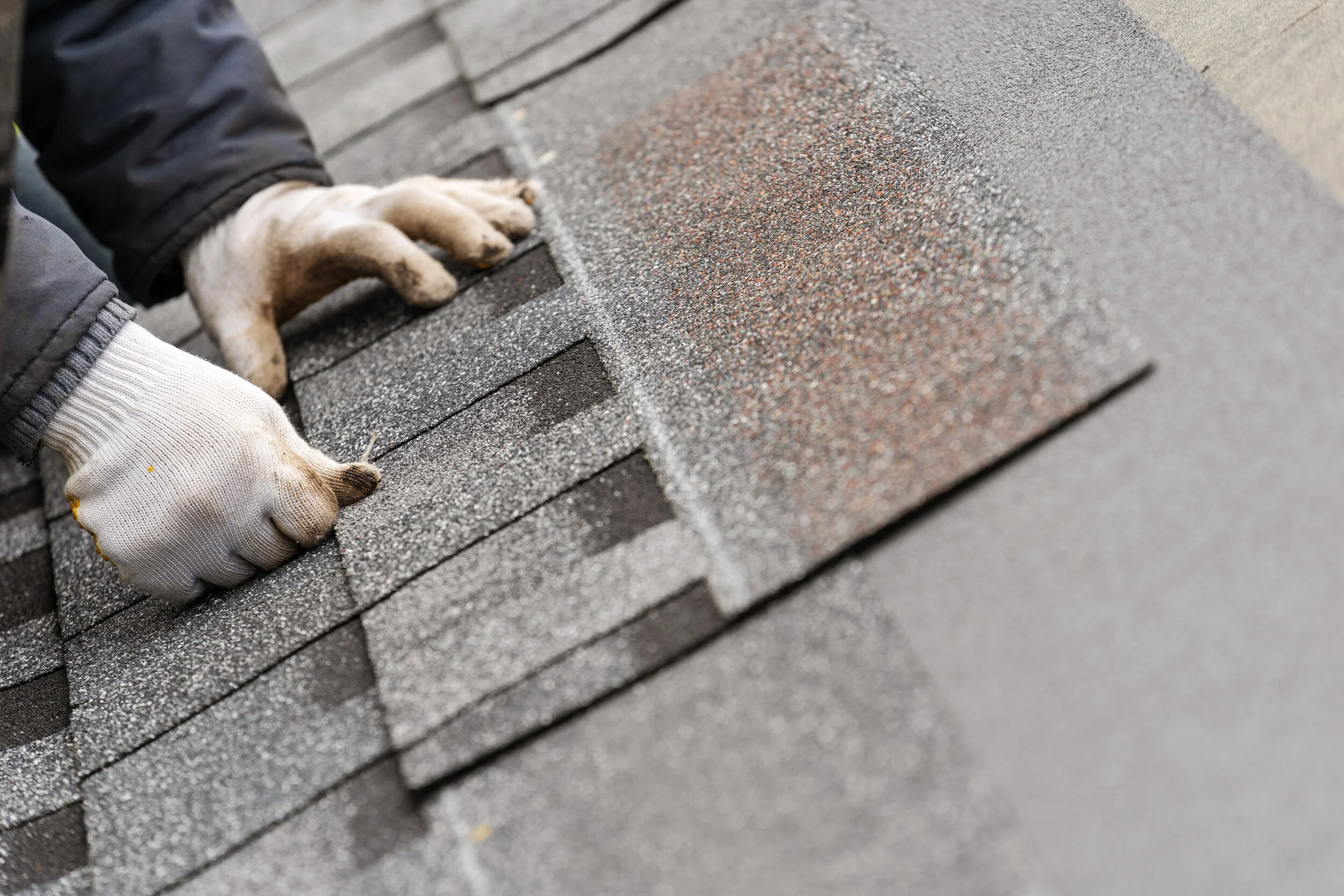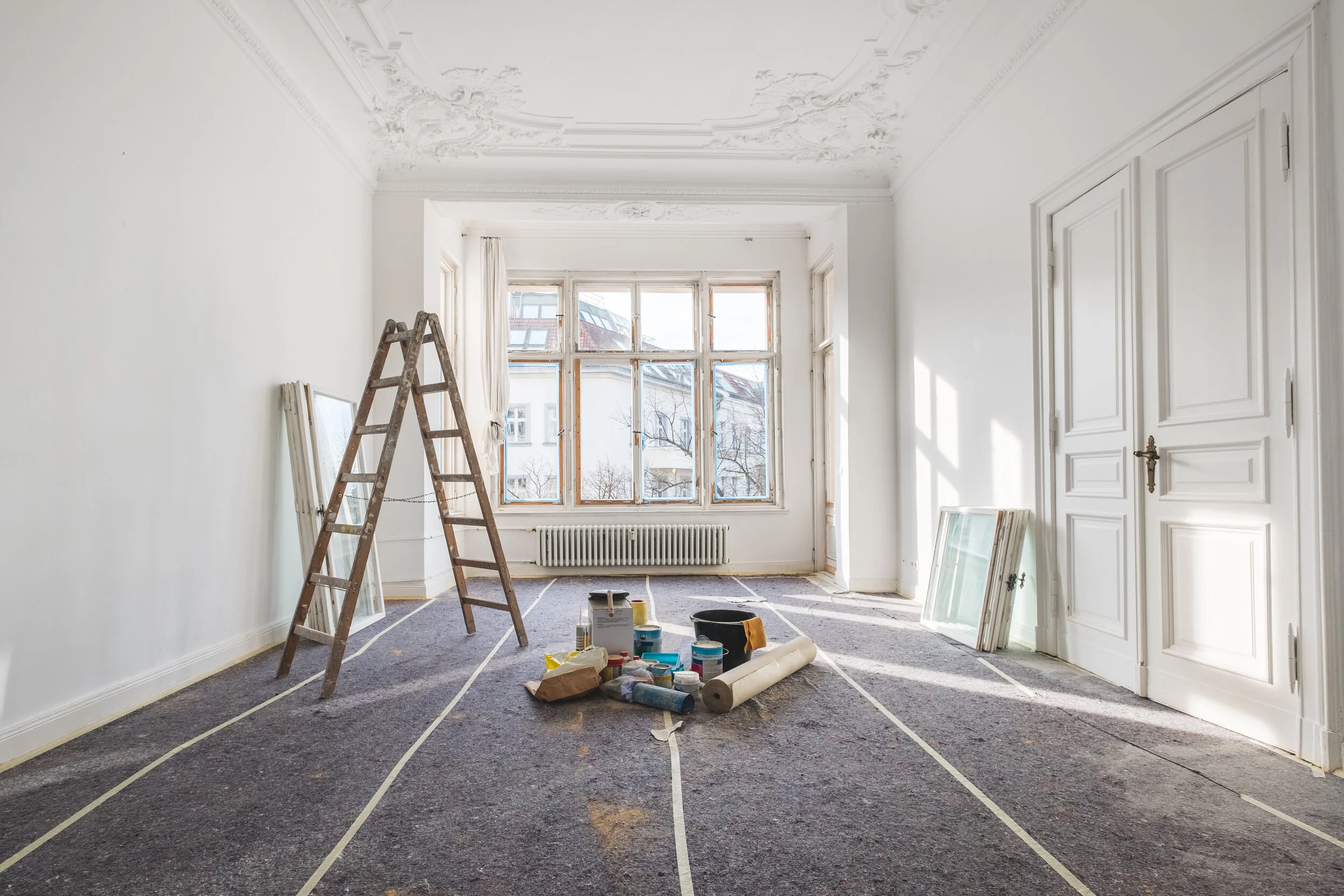Whether you’re renovating a home to flip or to live in yourself, adding on to property square footage can be a great way to build value and functionality.
But it's not always clear where add-ons will be the most valuable. In addition, there are always zoning laws and building codes to meet.
When you have a choice, however, building out and building up each has its own set of benefits and drawbacks. Here’s what you should keep in mind.
Vertical Additions
While far from every home blueprint will allow for a vertical expansion, this can be a great way to boost your square footage while increasing the value of your home on minimal property space. For example, a one-story home could be outfitted with an additional story, given the proper zoning regulations and building codes are met.
For homes already taller than a single story, a vertical expansion may be even more difficult, but it can be worth it. No matter your existing blueprint, your additive efforts will consists of exposing and reinforcing existing foundations and wall structures so that your home can support the additional square footage.
A vertical expansion can be a lot of work and a lot of payoff. Here are some of the pros and cons:
Pros
No loss of yard area.
You don’t have to worry about setback restrictions.
Floor-area-ratio requirements can be simply met.
Cons
Zoning regulations commonly inhibit upward growth.
Necessary staircases can eat into your added square footage.
Substantial and often costly work will have to be done on the existing structure.
Horizontal Additions
Alternatively, you may choose to build out. This is the more common renovation strategy and one that entails increasing the size of your property’s footprint at the ground level.
A horizontal home addition can take the form of a kitchen, living room, bedroom, or even an enclosed patio. All of these additions can add substantial value to your property while increasing its overall functionality.
Expanding outwards will require digging a new foundation for the new space as well as implementing the necessary plumbing and electrical work. Costs will vary, but overall these projects are much less likely to entail expansive work on your existing home structure than a vertical addition might.
There are positives and negatives to horizontal home additions as well. Here's what you should consider:
Pros
Less restructuring of the existing home is typically needed.
Bump-outs can eliminate even the need for installing a new foundation.
Costs can often be kept much lower than with vertical additions.
Cons
Add-ons can eat into your yard space.
A zoning variance may be required based on regulations and property lines.
Floor-area-ratio restrictions can create problems.
Bottom Line
No matter which direction you intend to add to your property, renovating for more space can be a sure way to increase the value and functionality of your home. Before making a plan, speak with a professional contractor and stay up-to-date on your local zoning restrictions and building codes.
You can add on your to your home to create the space you envision, but you'll need all the help and advice you can get it.
For more information on real estate investment and property management, contact 208.properties or find us on social media.













