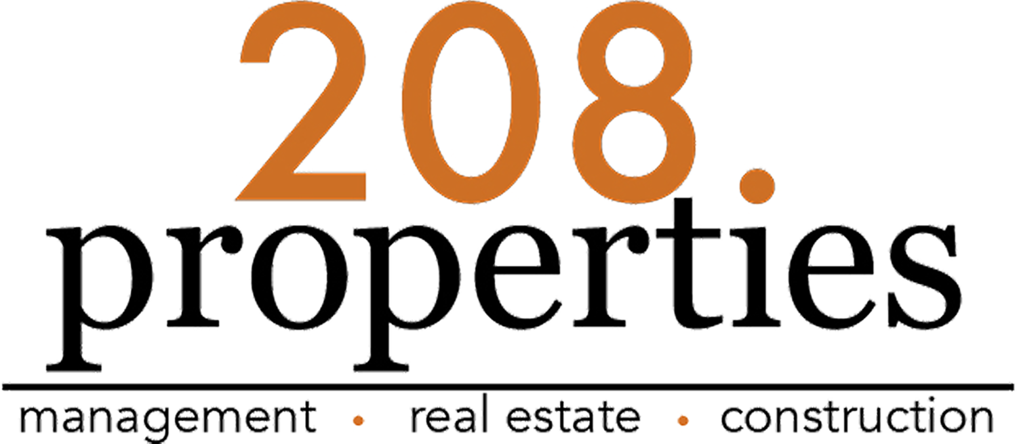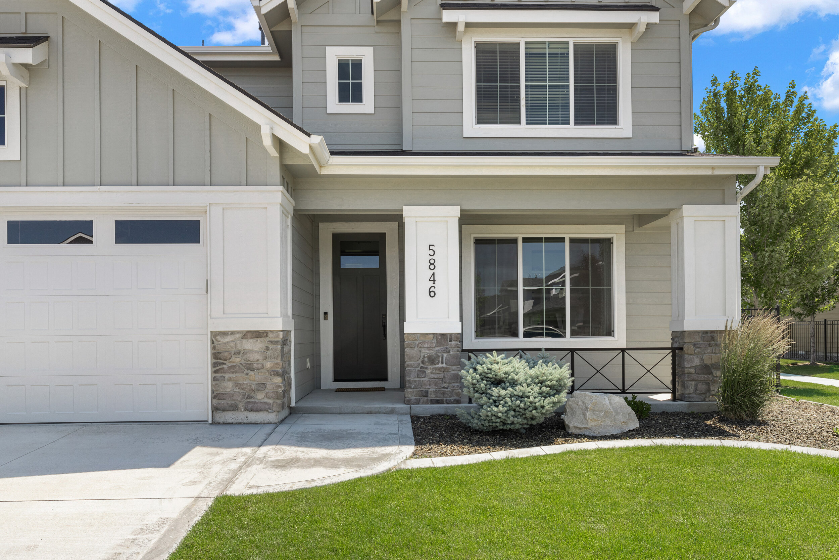
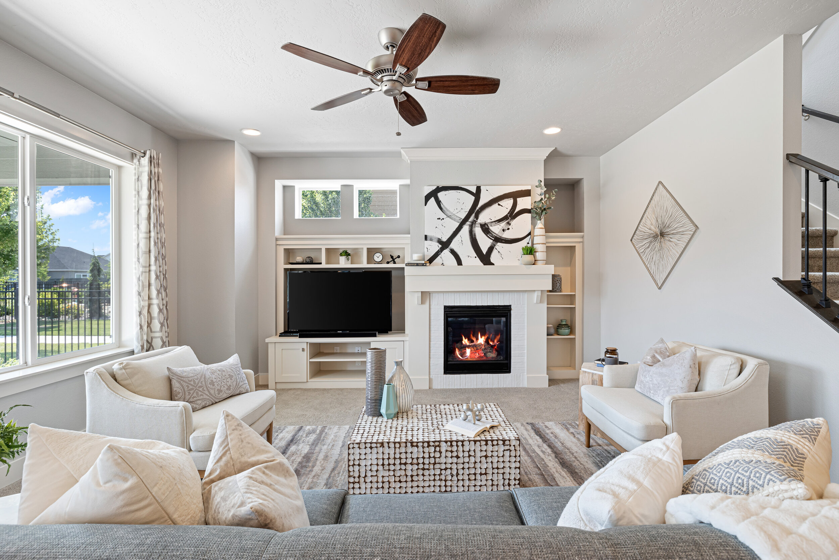
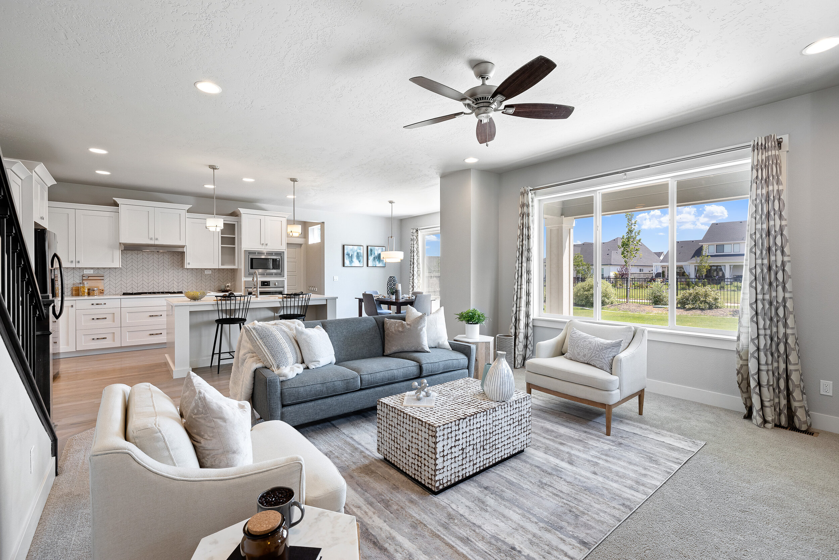
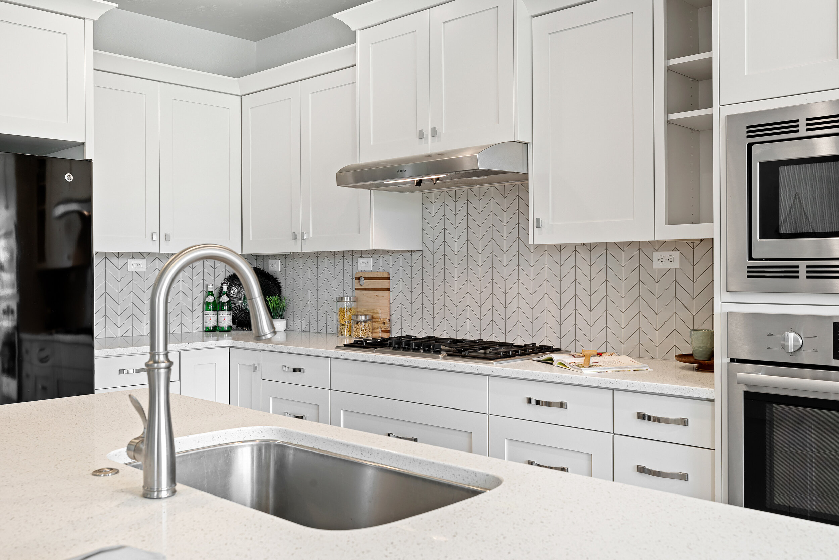
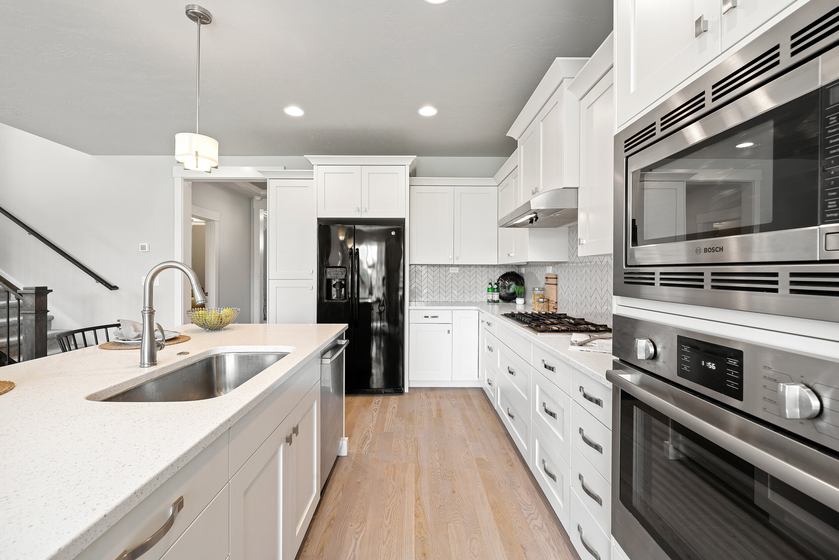
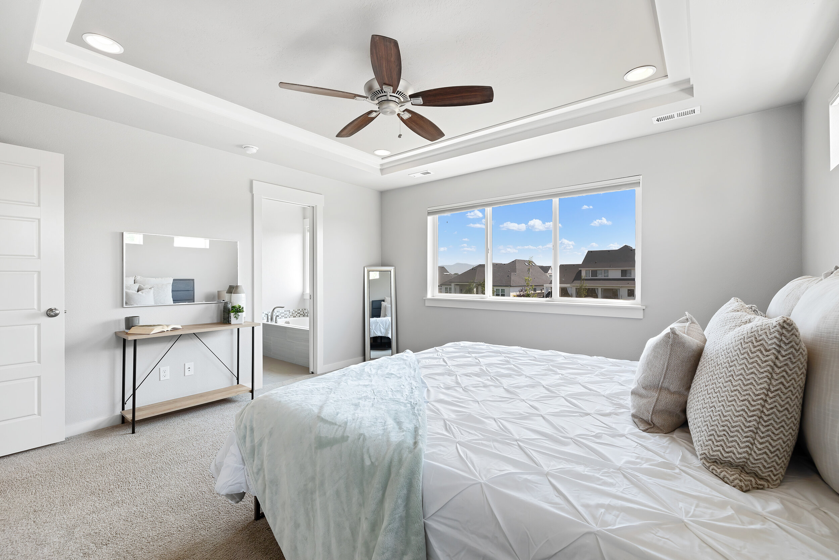
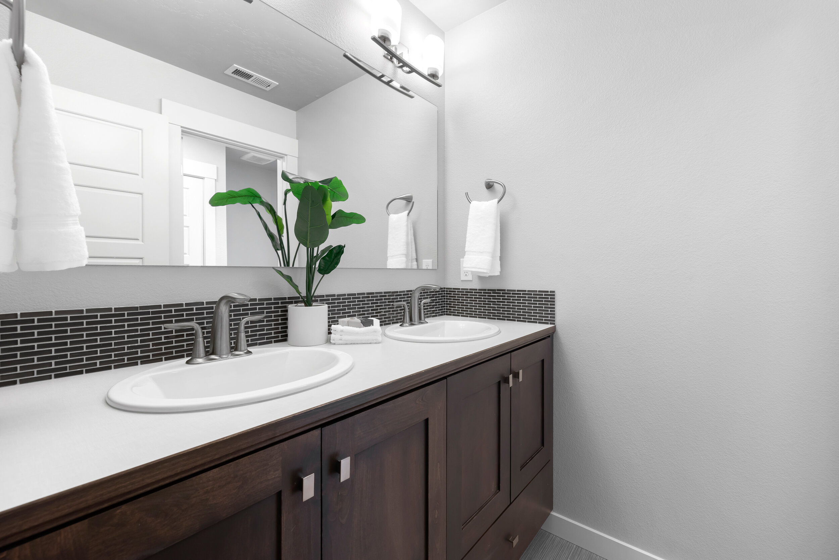
4 BED | 3 BATH | 2,325 SQFT
Gorgeous custom build “Sawgrass” floor plan by Brighton Homes in Century Farm close to YMCA, golf courses, schools, & community pools! Open spacious floor plan boasting natural light, custom trim & wood upgrades throughout & a comfy gas fireplace. Big kitchen w/ high cabinets, quartz counters, walk in pantry & large island. Cozy master suite with walk in closet, tub, and fully tiled shower. Other 3 bedrooms and laundry room conveniently located upstairs. Size-able backyard with only one neighbor.
