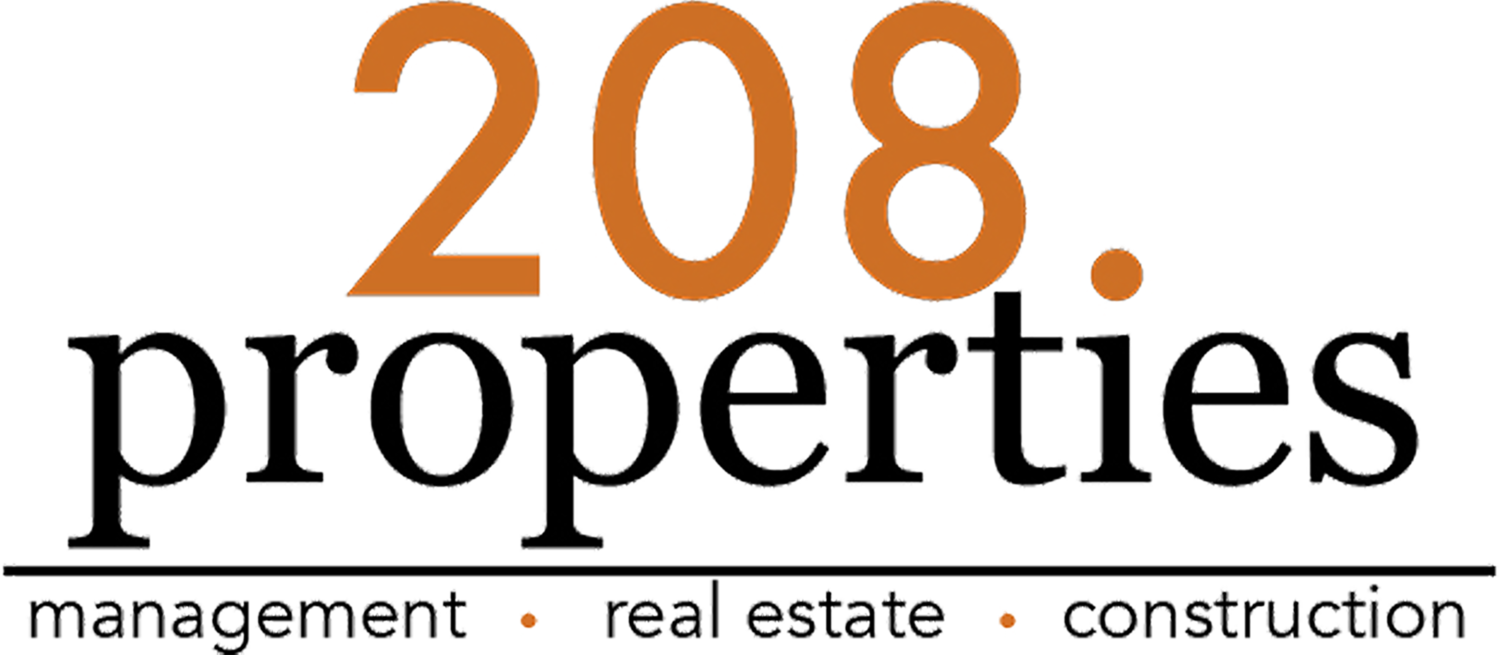















$239,900 3 BD | 2.5 BA | 1,764 SQFT
The "Gracyn" Floor plan. Functional & open kitchen design gives you plenty of countertop space & storage. Stainless Appliances. Large family room & Mud Room. Large Master bedroom with walk-in closet & w/dual vanities. 2 additional spacious bedrooms with Jack & Jill bathroom set up. 9ft ceilings 1st and 2nd floor.


