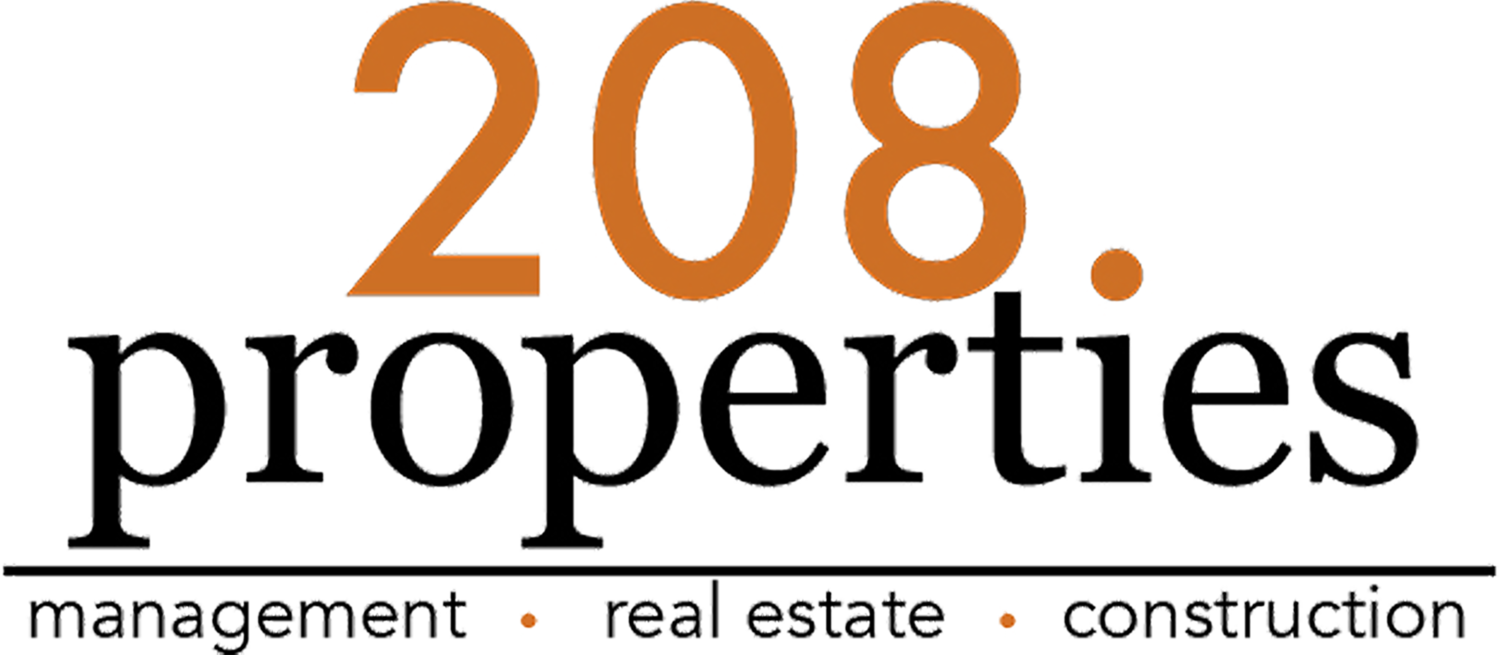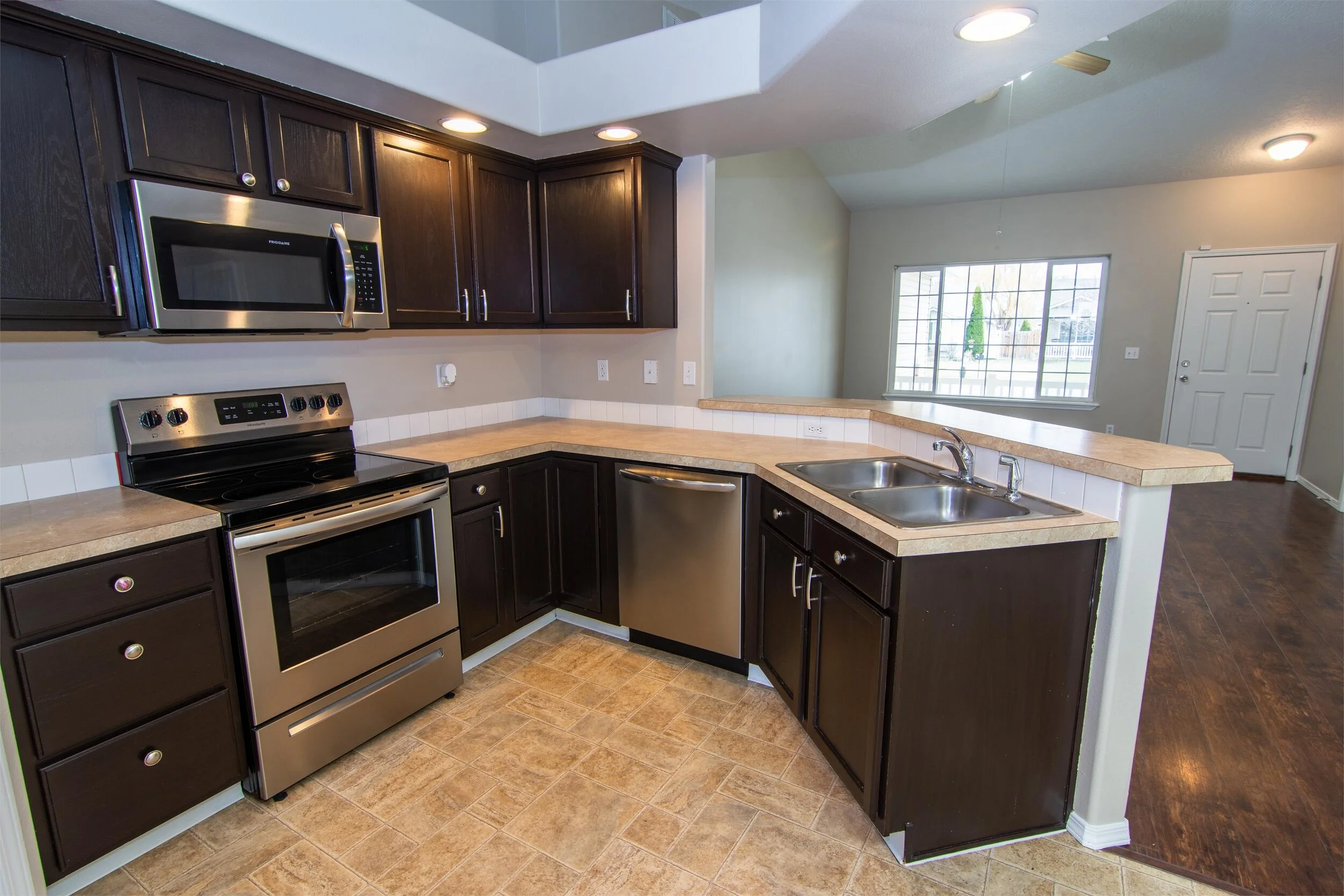$226,900 3 BD | 2 BA | 1,308 SQFT
The "Abby" Floor plan. Functional & open kitchen & living room design. Stainless Appliances full tile backsplash and custom hood. Hard surface flooring throughout the living, kitchen & hallways. Large Master bedroom with walk-in closet. 2 additional spacious bedrooms. 9ft ceilings. Ceiling Fans!










